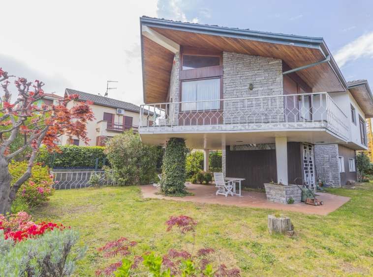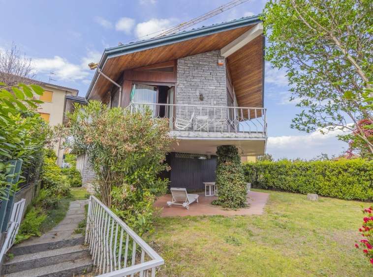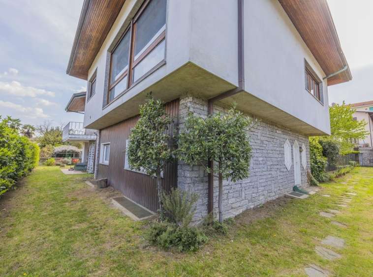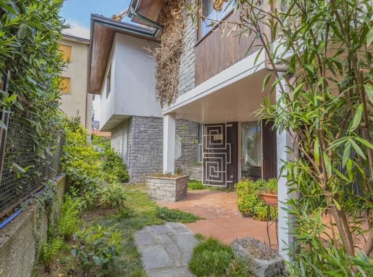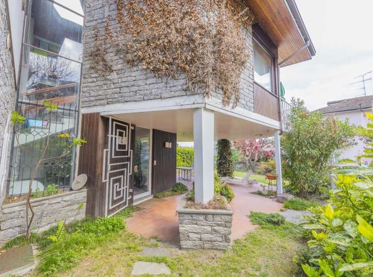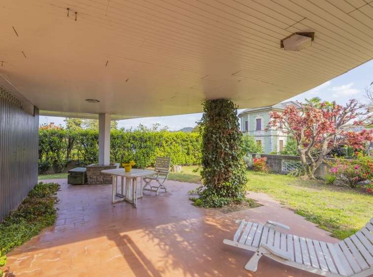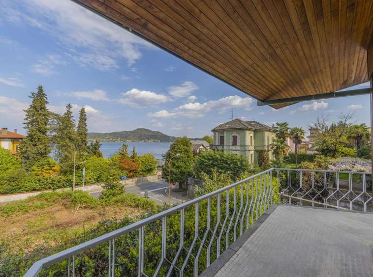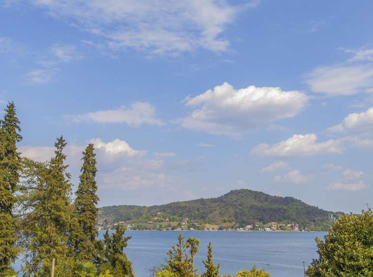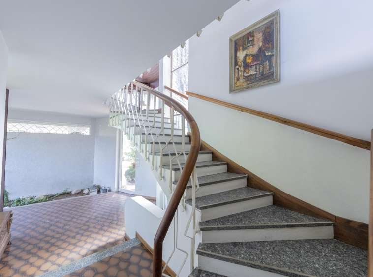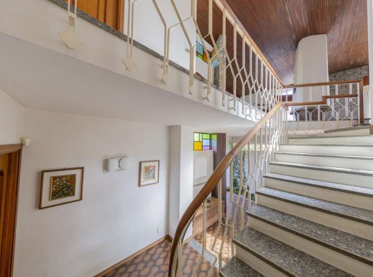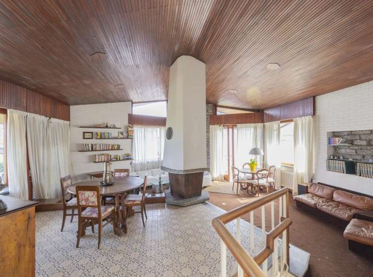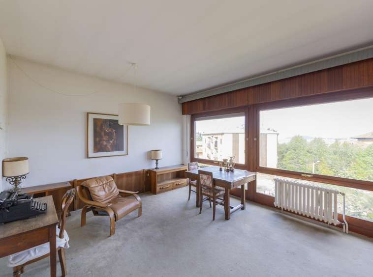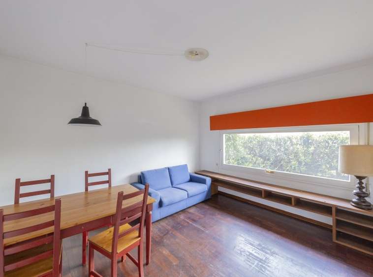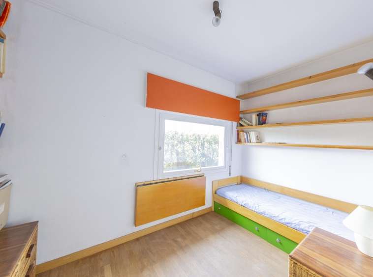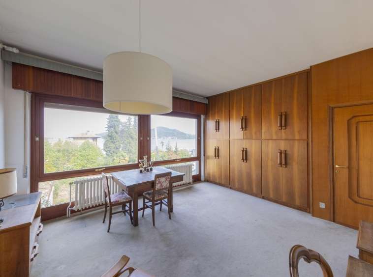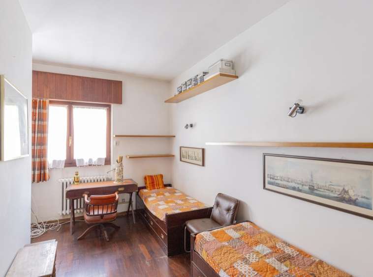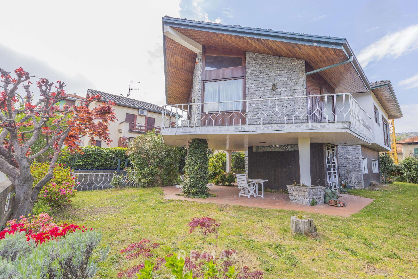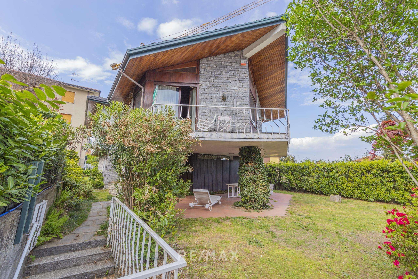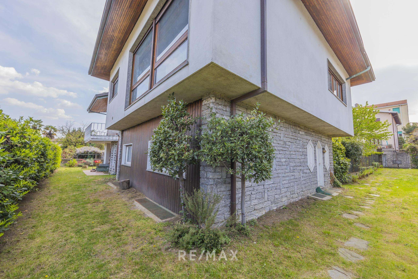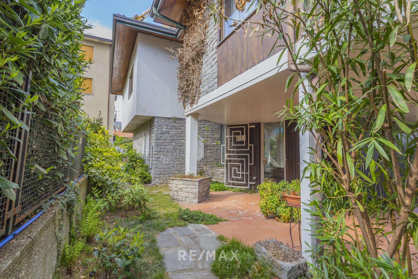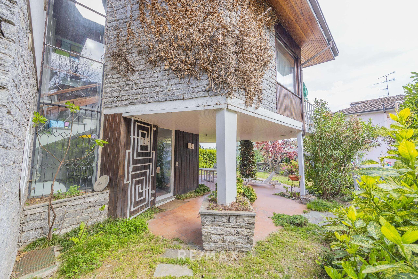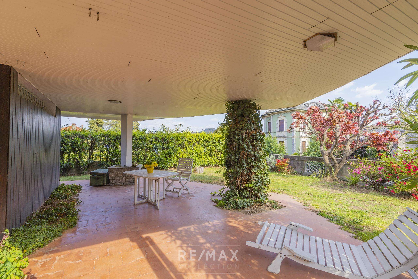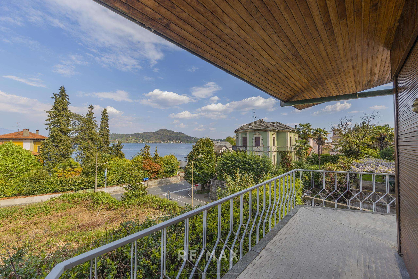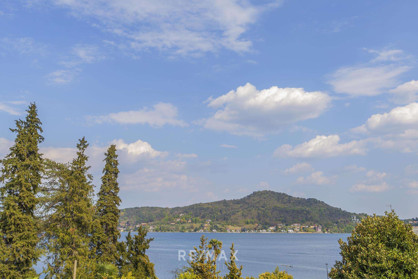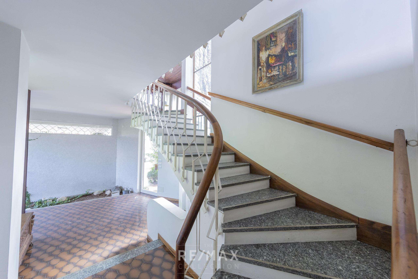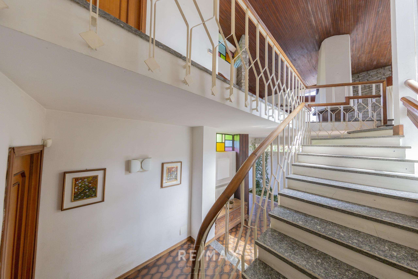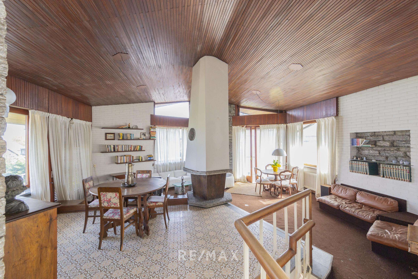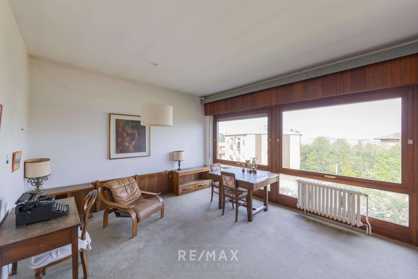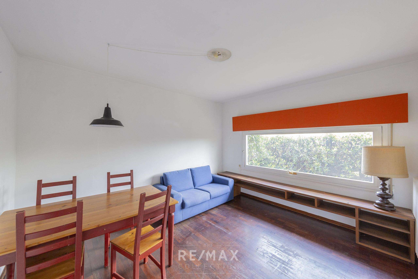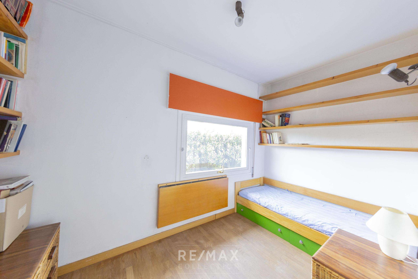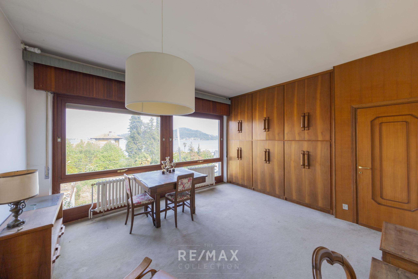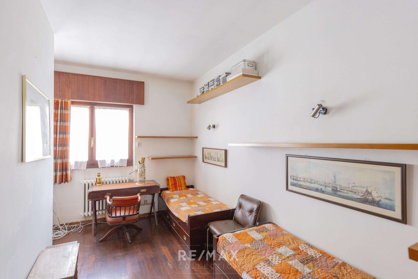Description
This lakefront villa, located in the center of Meina, is characterized by a particular architecture of the 60s, which gives it a unique shape.
It was conceived with an avant-garde design for the time when it was built and all the characteristic materials of the place were used: stone, marble and wood.
On the ground floor there is an entrance characterized by a winter garden, which overlooks a large porch and the perfectly planted private garden.
The ground floor accommodates an apartment with private entrance, consisting of three rooms plus kitchen and a bathroom.
The large staircase leading to the first floor opens onto a bright living room with central fireplace and terrace overlooking the lake.
The floor is completed by the lake view kitchen, the master bedroom with lake view, two single bedrooms and two bathrooms.
There is also a large space in the basement, which accommodates the tavern, the technical room and a large garage.
This villa deserves to regain its original splendor thanks to a renovation that gives it a new opportunity and a second life.
Address
Open on Google Maps- Address Corso Zanitello 9, Pallanza, Verbania
- City Meina
- State/county Italy
- Zip/Postal Code 28922
- Area Lake Maggiore
- Country Italy
Details
Updated on October 13, 2022 at 10:10 am- Propriety ID: 32281007-32
- Surface of the property: 283 sq.m
- Land area: 605 sq.m
- Bedrooms: 4
- Rooms: 10
- Bathrooms: 3
- Garage: 1
- Garage Size: 41
- Year Built: 1969
- Typology: Villas
- Property contract: Just Sold




