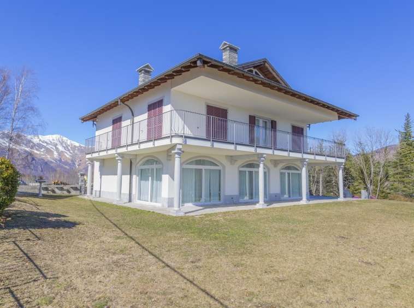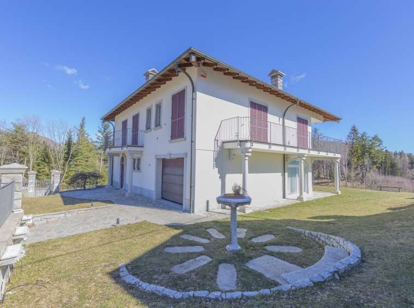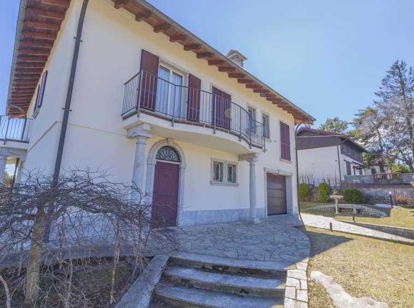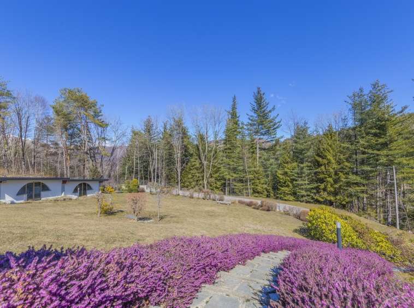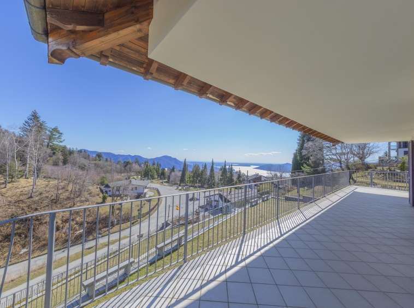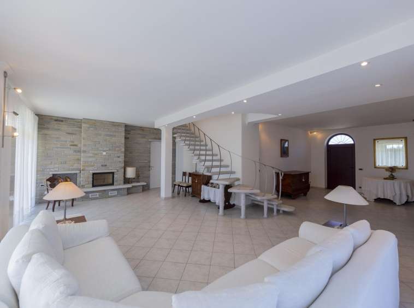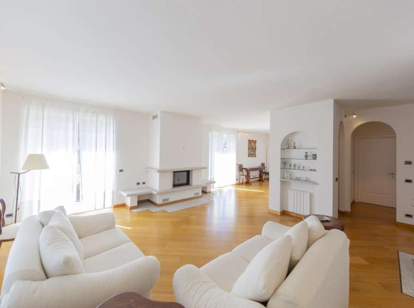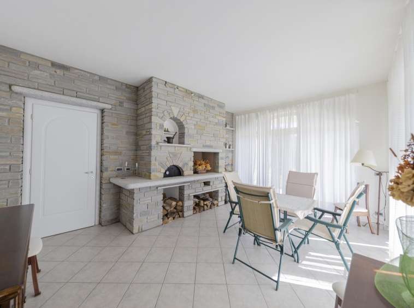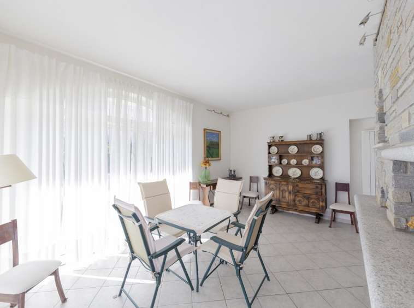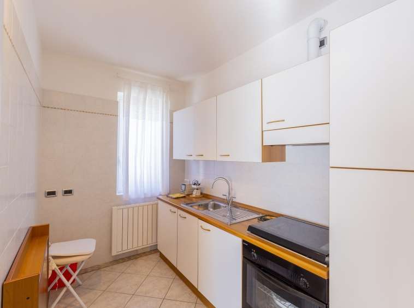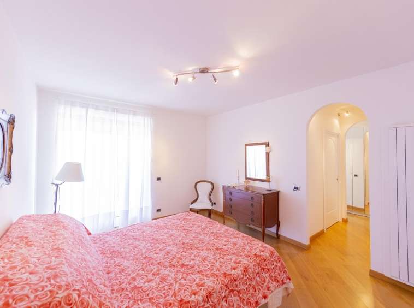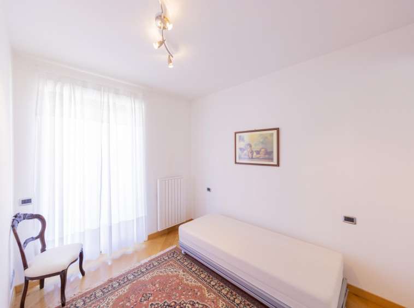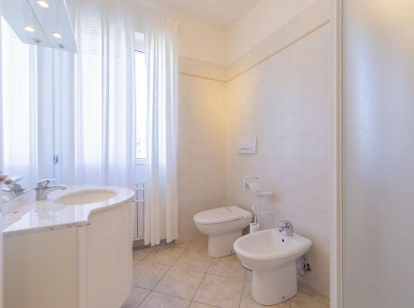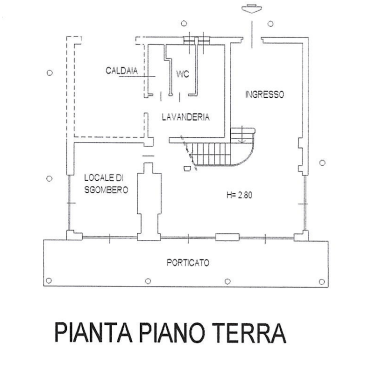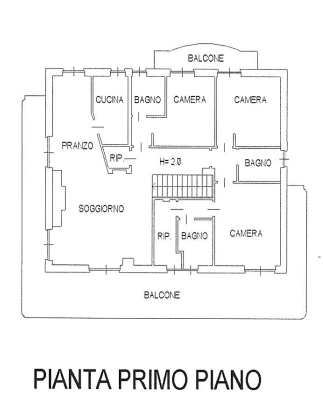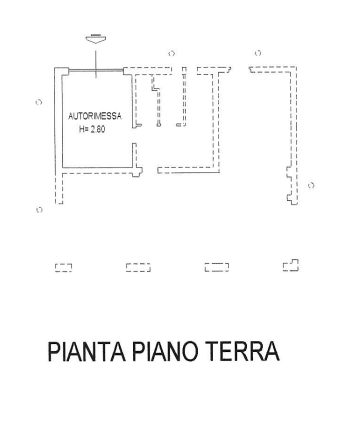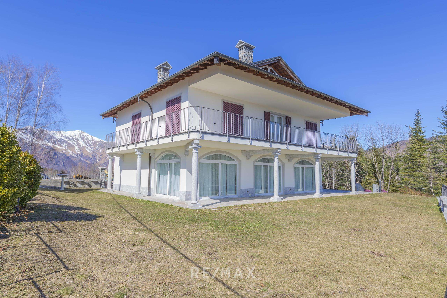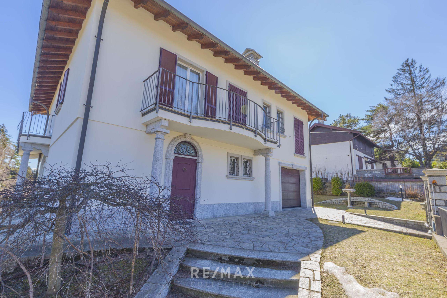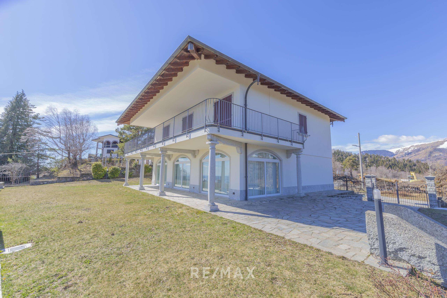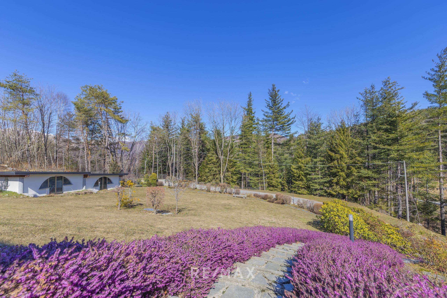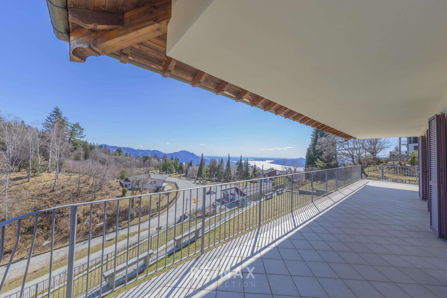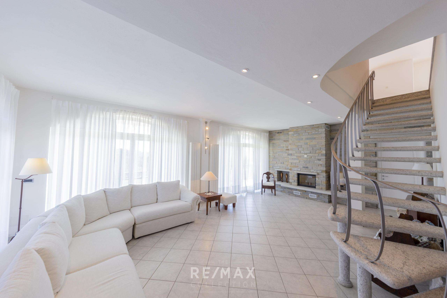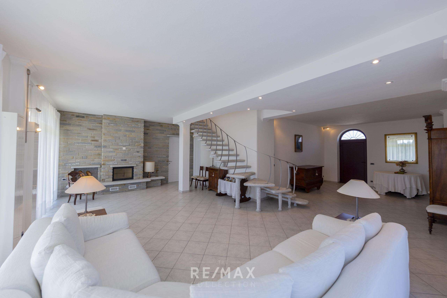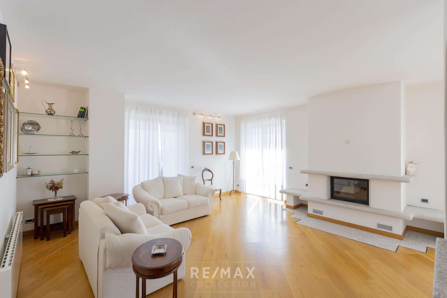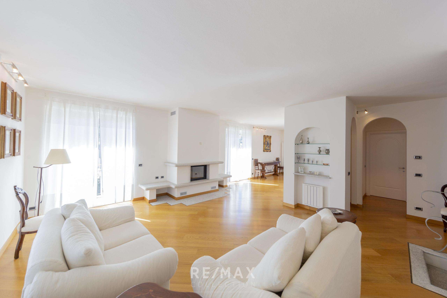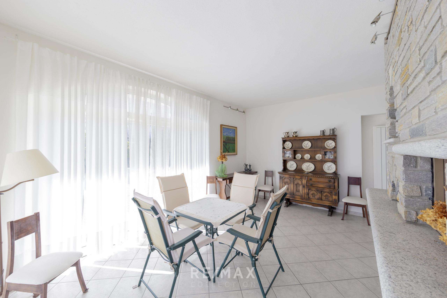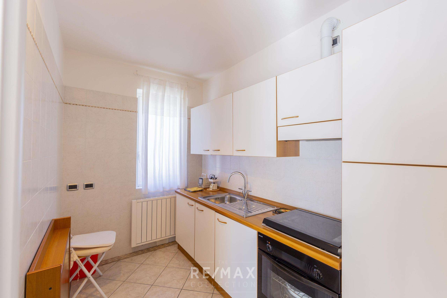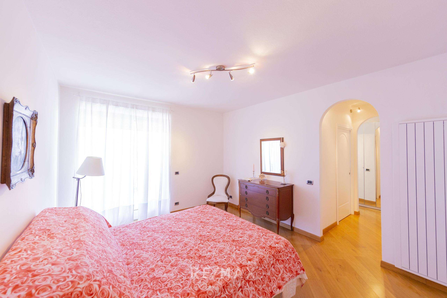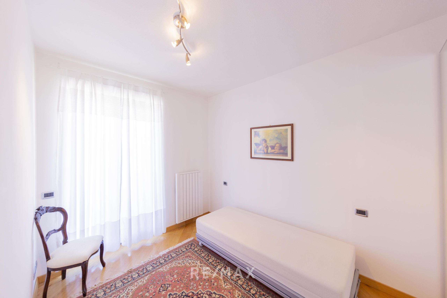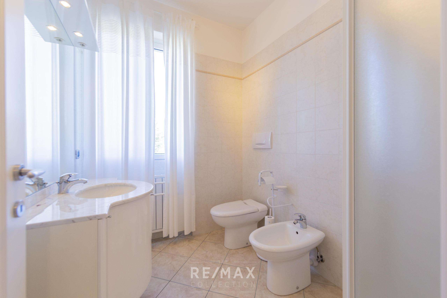Description
Villa del Sole is a beautiful single villa located in a sunny and dominant position, on the hills of Verbania, with a magnificent view of Lake Maggiore.
It is immersed in the quiet of a mountain landscape, a few steps from the Golf Club of Pian di Sole.
The property, on three levels, is spread over an area of about 300sqm, surrounded by a large garden perfectly planted and offers the possibility of hosting a swimming pool.
On the ground floor there is a large entrance hall, a bright open space with fireplace and lake view, completely surrounded by a porch that runs all around the villa.
Also on the ground floor there is an open plan area with fireplace and stone oven, a bathroom, a garage directly connected to the villa, a laundry room and a technical room.
The upper floor is accessed by a staircase in white beola marble, where we find a further large living room and dining room with fireplace, kitchen, a storage room, a walk-in closet and four bedrooms, all equipped with private bathroom and terrace.
The large open space attic could be transformed into additional bedrooms/studio/gym.
The property also includes internal parking spaces and a cistern for the collection of water used for irrigation of the garden.
The entire property, recently renovated, is in excellent condition and is finished with materials characteristic of the place.
The Villa is 15 minutes from the center of Verbania, 25 km from the Swiss border and only one hour from Milan Malpensa International Airport.
Address
Open on Google Maps- Address Corso Zanitello 9 Pallanza, Verbania
- City Pian di Sole, Verbania
- State/county Italy
- Zip/Postal Code 28922
- Area Lake Maggiore
- Country Italy
Details
Updated on June 7, 2023 at 1:33 pm- Propriety ID: 32281007-21
- Price: 550.000 €
- Surface of the property: 257 sq.m
- Land area: 2600 sq.m
- Bedrooms: 4
- Rooms: 11
- Bathrooms: 3
- Garage: 1
- Garage Size: 24 sq.m
- Year Built: 2003
- Typology: Villas
- Property contract: Just Sold
Video
Energy Class
- Energy classification: E
- Global energy performance index: EP glnr: 310.91 kWh/m²
- A+
- A
- B
- C
- D
-
EP glnr: 310.91 kWh/m² | Energy classification EE
- F
- G
- H




